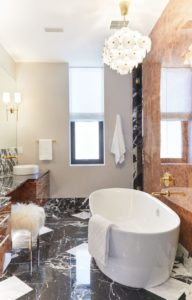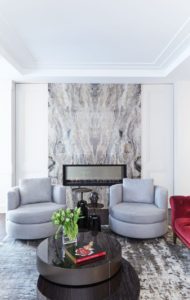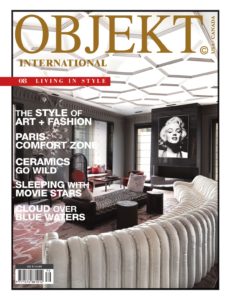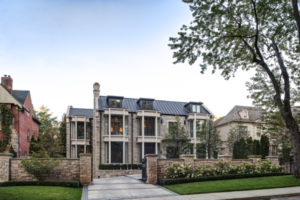Oftentimes the traffic congestion in Toronto may make you wish you worked from home. Den Bosch + Finchley recently collaborated with architectural firm Audax to cut one of our clients commute time to near nothing.
Soon after realizing the recently purchased two-story Yorkville warehouse was too large for their plastic surgery clinic, our client was presented the idea of living upstairs. 16 months later, an Italian styled, 3’900 square foot flat stands directly above their workplace.
Highlighted by features such as a double-sided granite fireplace, a spacious custom walk in closet and a marble-everything master ensuite, this flat feels much more alike a luxury home than a second floor to an office.
For a better look, click here.






